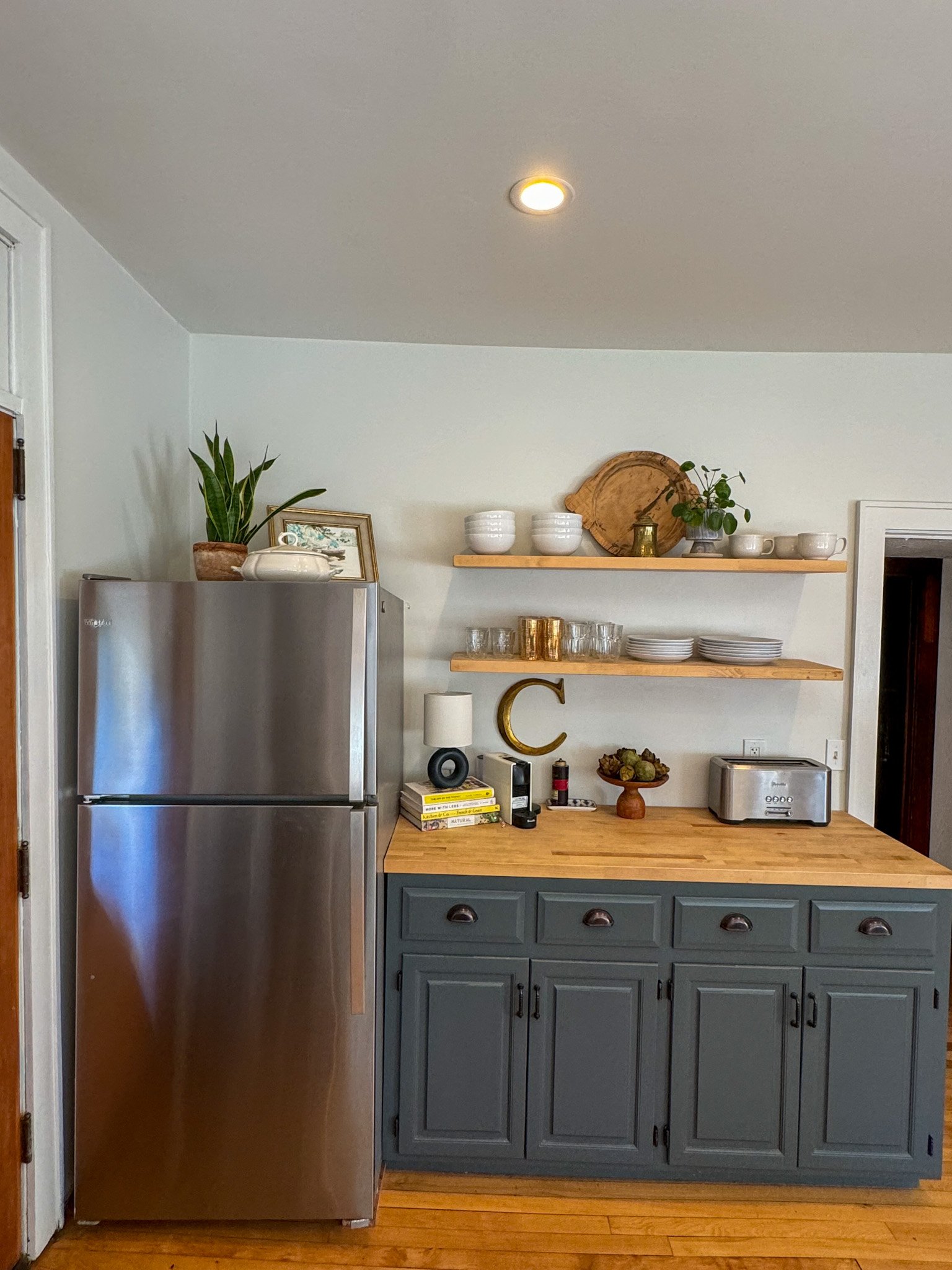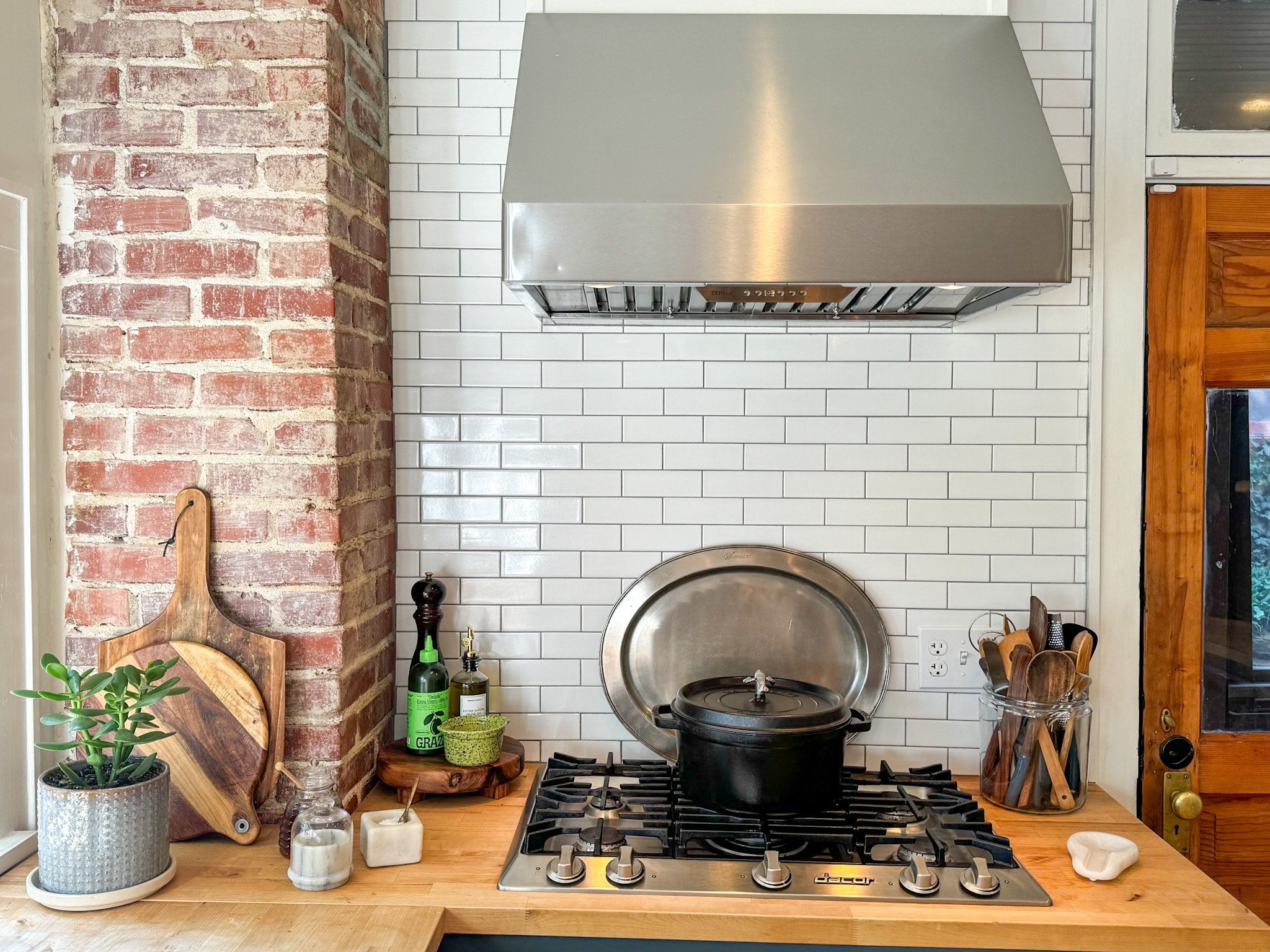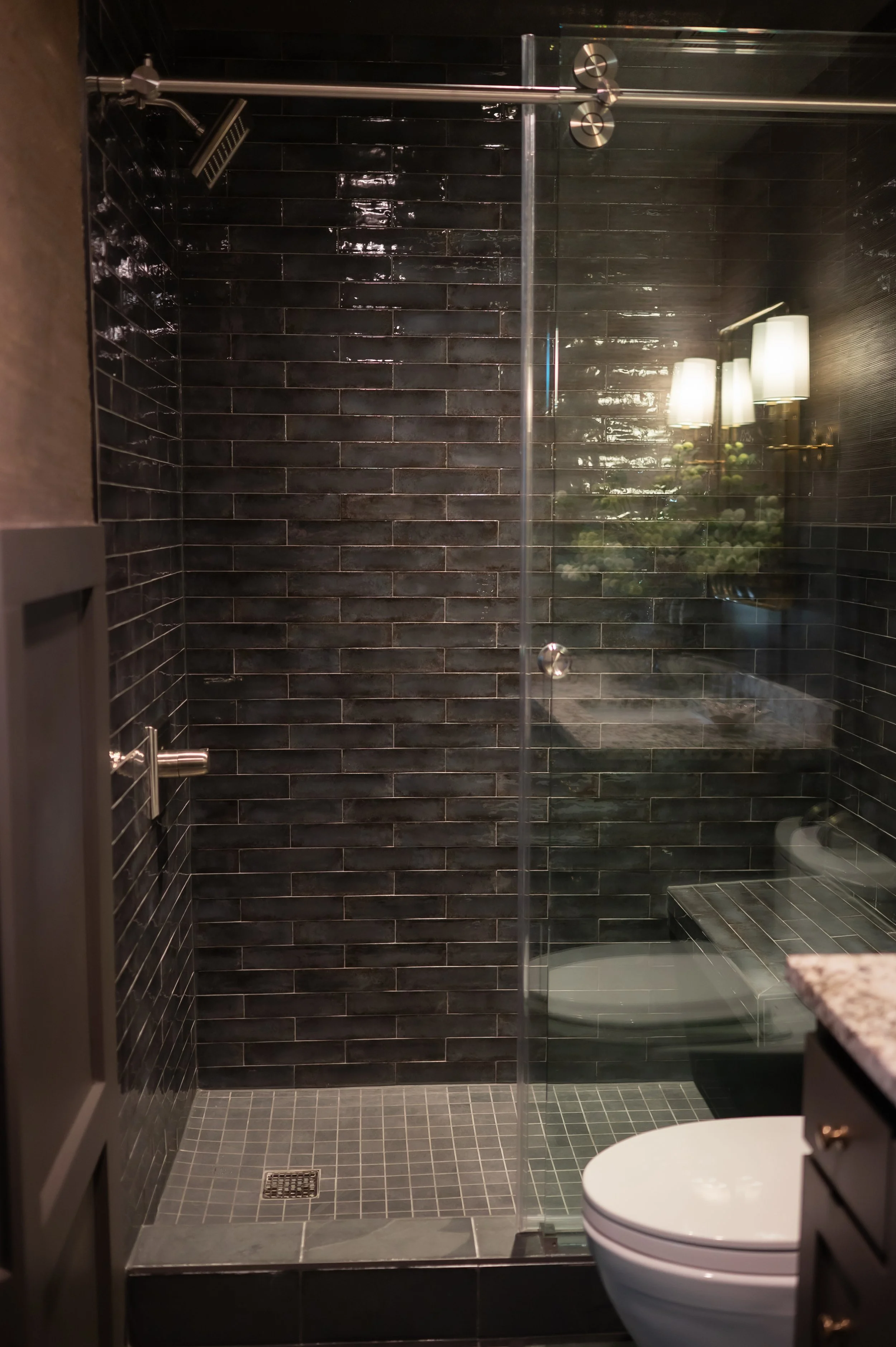TIMELESS
FUNCTIONAL
DESIGN
MKC Designs is a boutique firm offering a timeless design aesthetic. We are dedicated to creating spaces that focus on unique elements that evoke a sense of approachable elegance that is equally relaxing, comfortable and inviting.
Our mission is to tell your story through designs that prioritize function, beauty and your lifestyle. Together we will define how your home feels, functions and looks.
With a mix of materials, textures, colors, and the understanding of how to apply these elements, our designs will result in spaces for your interiors that feel thoughtful and timeless yet unique to you and your family.
Project 01
Second Floor Hall Bath
This full renovation of our 1909 craftsman hall bathroom started with removing all materials to the studs. Our intention was to restore the space to it’s original beauty. The 2x6 handmade tile was the perfect material to accomplish this goal. Every detail was meticulously curated and installed.
Wall Tile: Fireclay Tile - 2x6 handmade white wash gloss
Floor Tile: Floor & Decor honed marble mosaic
Pedestal Sinks: Kohler 24” White Memoirs
Sink Fixtures: Kohler Brushed Modern Brass Artifacts Widespread Cross Handles
Shower Fixtures: Kohler Brushed Modern Brass Artifacts
Sconces: Visual Comfort Thomas O’Brien Ziyi
Ceiling Mount: Visual Comfort Hillam 5.5” Solitaire Flush Mount
Project 02
1909 Kitchen
This temporary renovation of our 1909 craftsman kitchen started with removing all materials to the studs. There were no working appliances or cabinetry. Our intention was to create a working kitchen until we could do what we refer to as kitchen 2.0 (forever kitchen), which includes expanding the footprint by 4 feet, adding an island and creating a feature wall that would allow us to install a 36” gas range. We were fortunate to be able to upcycle the cabinets, range, range hood, and faucet from another remodel…lucky us! My favorite features of this kitchen are the original diamond windows, the exposed chimney stack and original built in hutch.
Wall Tile: Fireclay Tile - 2x6 Handmade White Wash Gloss
Floor: Original Maple Hardwood
Cabinetry Color: Farrow & Ball Downpipe
Sconces: Hinkley Arti Adjustable Brass Wall Sconce
Project 03
Isla’s Nursery
This full renovation of a 1907 craftsman bedroom led to a functional, serene, and playful nursery. The classic wallpapered ceiling draws the eye up and is accented by the feminine curtains, walnut accents, and soft pink walls
Wallpaper: A-Street Prints Tulipa Off-White Wallpaper
Crib: Pottery Barn x Chris Loves Julia Turned Wood Crib
Rocker: Babyletto Toco Glider, Cream
Paint: Walls, Farrow & Ball Dimity. Trim, Sherwin Williams Pure White
Curtains: Target 84” Blackout Tie Top Embellished Curtains, White
Project 04
Modern Guest Bathroom
This renovation led to a moody, serene guest bathroom with a mix of modern and traditional styles. The textured grasscloth wallpaper and mixed metal accents brightened up the space and added just the right amount of embellishment.
Wallpaper: Phillip Jeffries Zinc Grasscloth
Paint: Sherwin Williams Urbane Bronze
Shower Tile: Virginia Tile Chalmers Charcoal
Floor Tile: Virginia Tile Black Slate
Mirror: Rejuvenation
Sconces: Visual Comfort Bryant Sconce
Knobs: Etsy
Faucet: Ferguson Brizo Kintsu
Shower Trim: Ferguson Delta Drydon Monitor
























